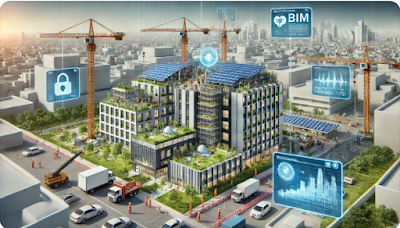Exploring new technologies like BIM (Building Information Modeling), modular construction, and smart building systems used in hospital projects
Cutting-Edge Technologies in Hospital Construction: Transforming Healthcare Infrastructure
The hospital industry is witnessing a transformative shift driven by cutting-edge technologies that enhance efficiency, safety, and patient care. FABLAB Engineering India Pvt Ltd is at the forefront of this evolution, employing advanced techniques such as Building Information Modeling (BIM), modular construction, and smart building systems to redefine hospital construction. This article explores how these technologies are revolutionizing the healthcare infrastructure landscape.
Building Information Modeling (BIM)
BIM is a powerful digital tool that allows for the creation of a detailed, three-dimensional model of a building. In the context of hospital construction, BIM facilitates improved collaboration among stakeholders, including architects, engineers, and contractors, leading to better project outcomes.
Benefits of BIM in Hospital Construction:
1. Enhanced Visualization: BIM provides a visual representation of the hospital's design, enabling stakeholders to identify potential issues before construction begins. This leads to more informed decision-making and reduces costly redesigns.
2. Improved Coordination: With BIM, all parties involved in the project can work from a centralized model, minimizing miscommunication and ensuring that everyone is on the same page. This is crucial in hospital construction, where multiple disciplines converge.
3. Efficient Project Management: BIM streamlines the construction process by allowing for better scheduling and resource allocation. This efficiency not only saves time but also reduces overall project costs.
4. Facility Management: Beyond construction, BIM serves as a valuable asset for facility management, helping hospital administrators maintain and operate their facilities effectively.
Modular Construction
Modular construction is another innovative approach that is gaining traction in the hospital industry. This technique involves prefabricating building components in a controlled factory environment, which are then transported and assembled on-site.
Advantages of Modular Construction in Healthcare:
1. Faster Construction: By constructing modules off-site, hospitals can significantly reduce the overall construction timeline. This is particularly beneficial in urgent situations where healthcare facilities need to be operational quickly.
2. Cost-Effectiveness: Modular construction minimizes waste and labor costs, making it a more budget-friendly option. Additionally, the speed of construction allows hospitals to start generating revenue sooner.
3. Quality Control: Since modular components are built in a factory setting, they benefit from strict quality control measures. This ensures that the final product meets high standards of safety and durability.
4. Flexibility and Scalability: Modular designs allow for easy expansion or reconfiguration of hospital spaces to accommodate changing needs, such as during health crises or population surges.
Smart Building Systems
The integration of smart building systems in hospital construction is another significant advancement that enhances operational efficiency and patient care. These systems leverage IoT (Internet of Things) technology to create intelligent environments that monitor and manage various building functions.
Key Features of Smart Building Systems:
1. Energy Management: Smart systems optimize energy usage, reducing operational costs and minimizing the hospital's environmental footprint. This is crucial for sustainability in healthcare.
2. Enhanced Patient Experience: Smart technologies improve patient comfort and satisfaction by allowing for personalized control over lighting, temperature, and entertainment options.
3. Safety and Security: Advanced security systems, including surveillance and access control, ensure a safe environment for both patients and staff.
4. Data-Driven Decision Making: Smart buildings generate valuable data that can be analyzed to improve operational efficiencies, patient outcomes, and resource allocation.
In Summary
FABLAB Engineering India Pvt Ltd is committed to integrating these cutting-edge technologies into hospital construction projects. By harnessing the power of BIM, modular construction, and smart building systems, we aim to enhance the efficiency, safety, and quality of healthcare facilities.
As the healthcare landscape continues to evolve, embracing these technologies is essential for building hospitals that can adapt to future challenges and provide exceptional patient care. With our expertise and innovative approach, FABLAB is paving the way for the next generation of healthcare infrastructure.
In conclusion, the integration of advanced technologies in hospital construction is not just a trend; it is a necessity for creating efficient, patient-centered environments. FABLAB Engineering India Pvt Ltd stands ready to lead the charge in this transformation, ensuring that the healthcare industry can meet the demands of the future.
For more information about our products and services, please visit our website or contact our customer support team. We are here to help you find the healthcare infrastructure solution that best meets your needs.
For more Blogs visit: https://fablab-hospitals.blogspot.com/
FABLAB Engineering India Pvt Ltd
For inquiries, collaborations, or to learn more about our services, visit our website
FABLAB ENGINEERING INDIA PVT LTD
or call +91 9323012344 to contact us directly.
Powered by
#HealthcareInnovation #HospitalConstruction #BIM #ModularConstruction #SmartBuilding #PatientCare #EngineeringExcellence #Sustainability #Efficiency #FABLABEngineering #HealthcareTechnology #FutureOfHealthcare #Infrastructure #HospitalDesign #TechInConstruction #FABLAB_India #SCALRS









